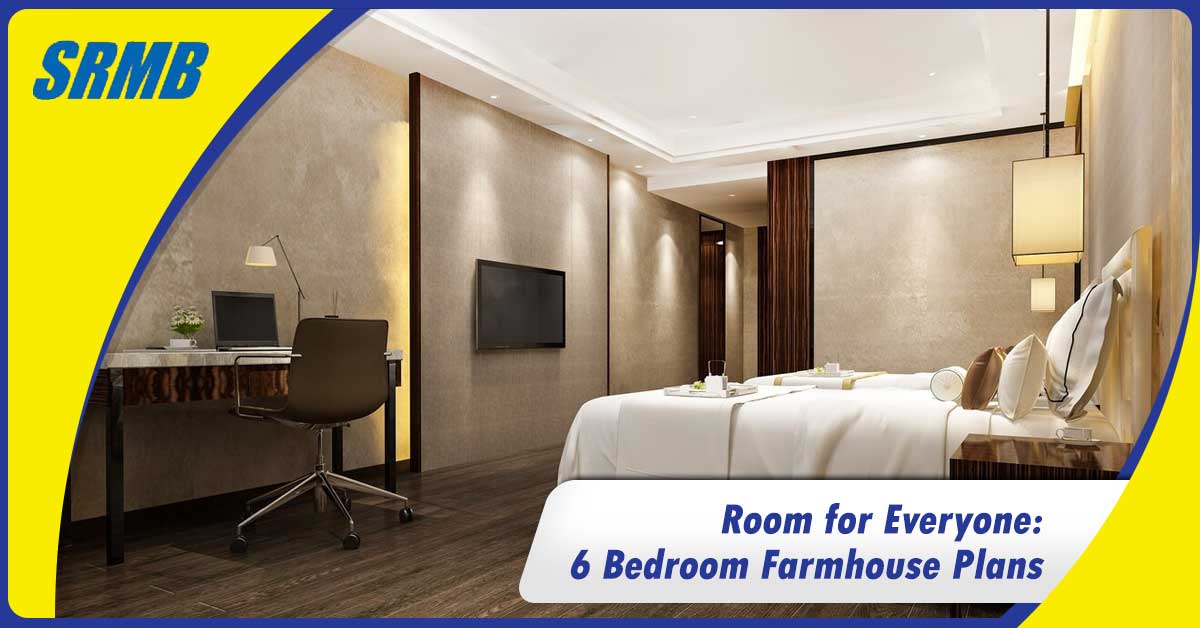Room for Everyone: 6 Bedroom Farmhouse Plans
Farmhouses evoke a sense of warmth, charm, and space. They are not just dwellings; they are havens that embrace the simplicity of rural living while offering modern comfort. When it comes to farmhouses, having ample space for everyone is essential. Whether you're a large family, hosting guests regularly, or simply crave room to spread out, a 6-bedroom farmhouse is an ideal choice. In this article, we'll explore the allure of 6-bedroom farmhouse plans, their versatility, and some key considerations when designing or choosing one.
Designing a farmhouse with six bedrooms requires careful planning to ensure that the space is both functional and comfortable for its occupants. Here's a basic outline of a farmhouse floor plan with six bedrooms:
Main Floor:
- Entryway: A spacious entry foyer welcomes guests into the farmhouse.
- Living Room: A cozy living room with ample seating for relaxation and entertainment.
- Kitchen: An open-plan kitchen with an island or breakfast bar, equipped with modern appliances and plenty of counter space.
- Dining Area: Adjacent to the kitchen, a dining area large enough to accommodate family meals.
- Master Suite: A luxurious master bedroom with an attached bathroom featuring a soaking tub, separate shower, and dual sinks.
- Guest Bedroom: A secondary bedroom on the main floor, ideal for guests or family members who prefer not to use stairs.
- Bathroom: A full bathroom accessible from the common areas.
Second Floor:
- Bedrooms: Four additional bedrooms, each with its own closet space and possibly a shared or en suite bathroom.
- Bathrooms: At least one additional full bathroom for the bedrooms on this floor.
- Flex Space: A common area or loft space that can serve as a playroom, office, or additional living space for the occupants.
Exterior Features:
- Front Porch: A welcoming front porch where occupants can relax and enjoy views of the surrounding landscape.
- Back Deck or Patio: A spacious deck or patio for outdoor dining, grilling, and entertaining.
- Garage: A detached or attached garage with space for multiple vehicles and storage.
Additional Considerations:
- Laundry Room: A dedicated laundry room with space for a washer, dryer, and storage for cleaning supplies.
- Storage: Incorporate ample storage space throughout the farmhouse, including closets, cabinets, and possibly a pantry.
- Energy Efficiency: Design the farmhouse with energy-efficient features such as high-quality insulation, double-paned windows, and energy-efficient appliances to reduce utility costs and environmental impact.
When designing a farmhouse with six bedrooms, it's essential to prioritize functionality, comfort, and aesthetics to create a welcoming and practical living space for its occupants. Additionally, customization options are endless, allowing for personalization based on specific needs and preferences. Consulting with an architect or designer can help ensure that the final floor plan meets all requirements and maximizes the farmhouse's potential.
Find the best TMT bar in India for your farmhouse.




